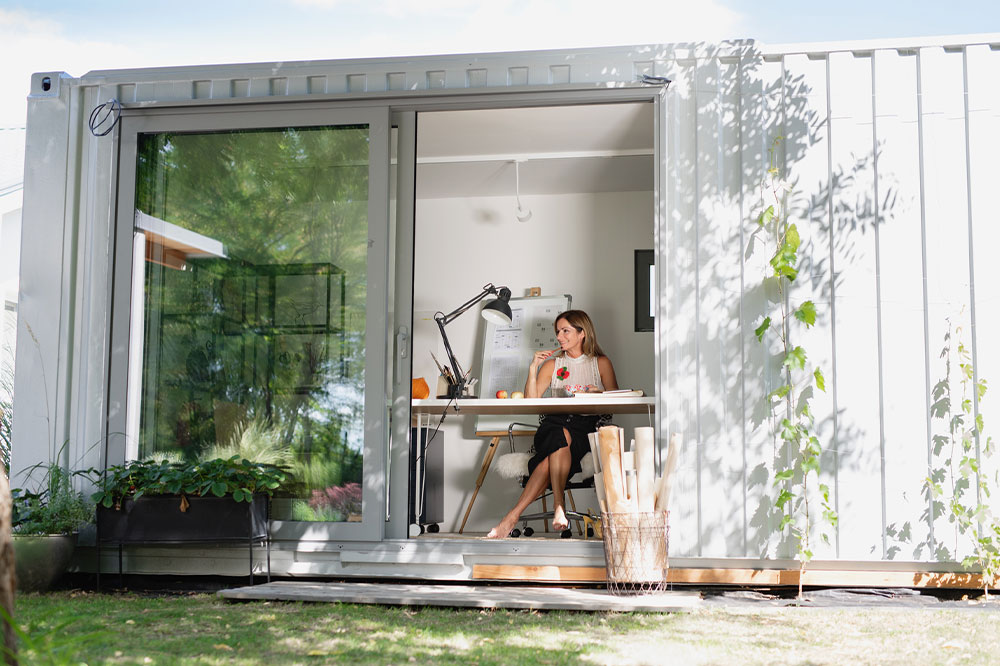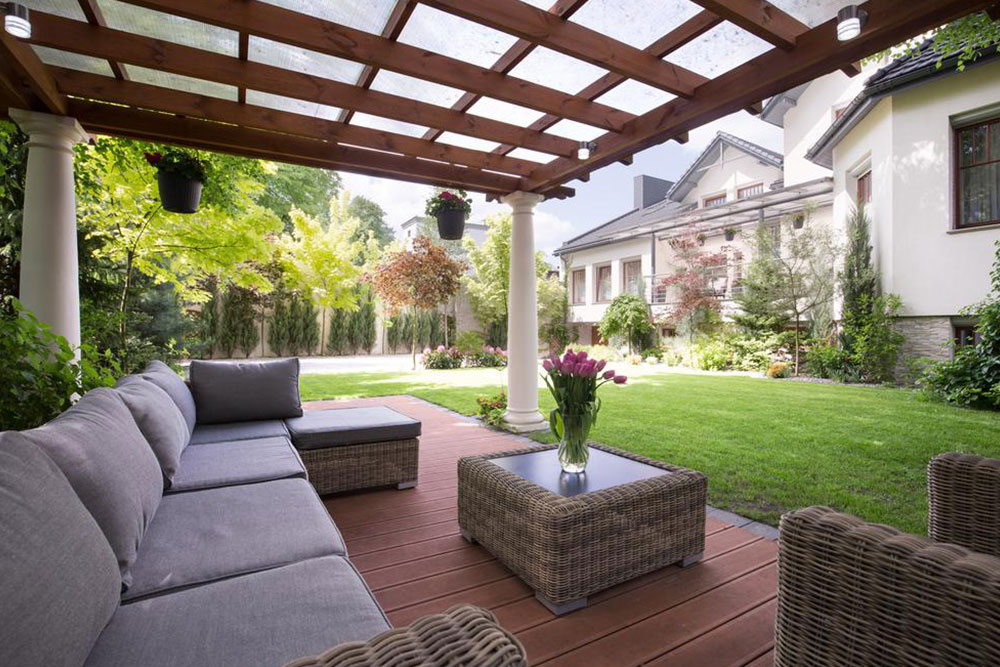Reasons Why Garden Offices Are a Grand Yet Economical Idea
An insulated garden office offers proximity to nature and a tranquil working environment. Building one comes at a price tag of about $25,000 to $35,000 for a 4m X 3m garden office. Find out more about such offices here:
Tips to consider before building a garden office
Here are some key tips to make one’s garden office as perfect as possible:
Check the space available for the office
The first thing one needs to assess is whether they have enough space in their garden to set up an entire workplace.

On the other hand, if one is buying a bespoke office for their requirements, then the company hired for the installation and fittings will assess the space in the garden before setting up the office. A particularly important thing to ensure while setting up a garden office is that the surface available is level throughout. If that is not the case, then the office floor will be inclined and have undesirable results.
Check the planning rules
One may need planning permission based on the size and type of their garden office. For example, if the office is less than 2.5 meters high and less than 3 meters from the garden boundaries, then any planning permission from the local authority is not needed. That said, it is advisable to contact such an authority before setting up an insulated garden office.
Considering the heating and cooling
One will need to make provisions for air-conditioning in their insulated garden office in the initial planning stage, especially if they use their workplace all year long. This consideration includes office heating and cooling to stabilize the climate indoors at all times, even when the weather outside is extreme as is the norm in today’s times.
Process of setting up a garden office
One can follow their own processes while setting up an office. However, just to make the DIY process more streamlined, here is a handy guide to creating a home office:
The initial steps involve planning the garden room before acting on specific plans. One needs to check their garden and select the best location (one that allows the office users to easily access the area and also ensure that it does not get flooded during heavy rains). Selecting the location also includes envisioning the dimensions in a way that the office’s roof overhangs, windows, doors, and other features are accounted for and accommodated.
After this, one must establish a concrete foundation to provide safety and stability to their insulated garden office. One must hire professionals to set up a strong and precise foundation. Consulting professionals beforehand will help people understand the type of foundation that will suit a garden office project.
Before the installation process, one can also check if any building permits are needed before building the office. If needed, one will have to contact their local authority to get the permits.
After zeroing in on the size of the office, one can focus on its design. The design elements can be aesthetic or functional, depending on one’s preferences. One needs to choose energy-efficient materials in the office design and construction to maintain a good level of insulation in the workplace. Some examples of such materials are triple-glazed windows (with an energy rating). These windows will keep the room cool in summer and reduce costs.
During the initial construction phase, one needs to have a ventilation system installed too, to keep a steady circulation of air in the workplace.
Choosing the right materials (a combination of concrete mix and insulation materials) is crucial to reinforce the foundation and flooring of the insulated garden office. Arguably the most important step here is installing the walls and roof components. These components, including wall panels, are usually made of timber or PVC, insulation boards are used for thermal and acoustic insulation, and a roof frame is put in place to cover the roof. The roof covering materials can be tiles, tile effect panels, or felt.
The overall setup process will conclude with installing the wall panels and insulation board, securing the roof frame onto the walls, and installing the roof covering material before adding flashing and guttering to the roof.
The final step in the setup process involves fitting glass windows and skylights, doors, plumbing materials, and electrical fittings.
Benefits of an insulated garden office
There are several benefits of using an insulated garden office. Some of them are:
No need to commute to the office
Billions of people commute to their workplaces every year. The sheer number of vehicles and transport facilities used simply contribute to the global carbon footprint, global warming, and ozone depletion at a gigantic scale every day. Setting up an office in one’s garden reduces or nullifies the need to go to the workplace physically, helping one save time and the environment.
Helps reduce stress
Nature is the world’s greatest healer. When one works in an environment surrounded by flowers, butterflies, and pleasant green surroundings, their stress levels automatically reduce, and they are likely to feel more energized.




