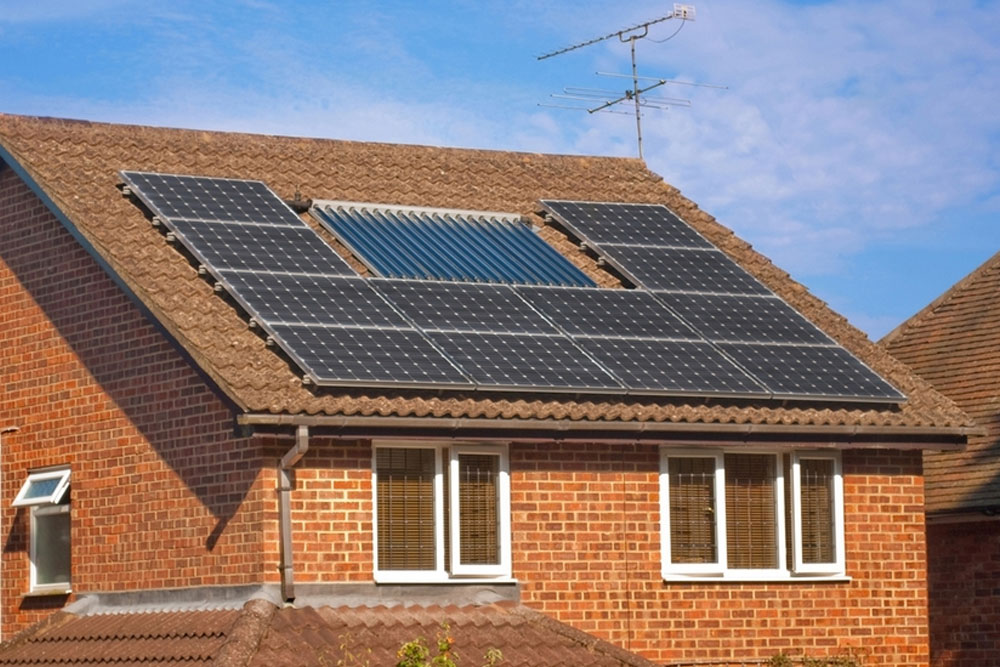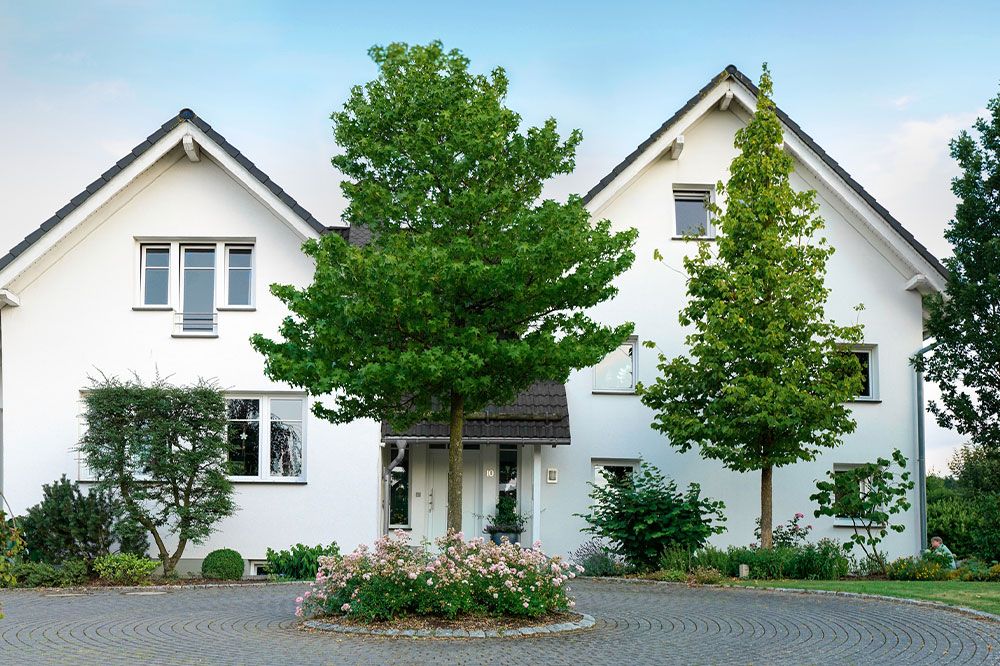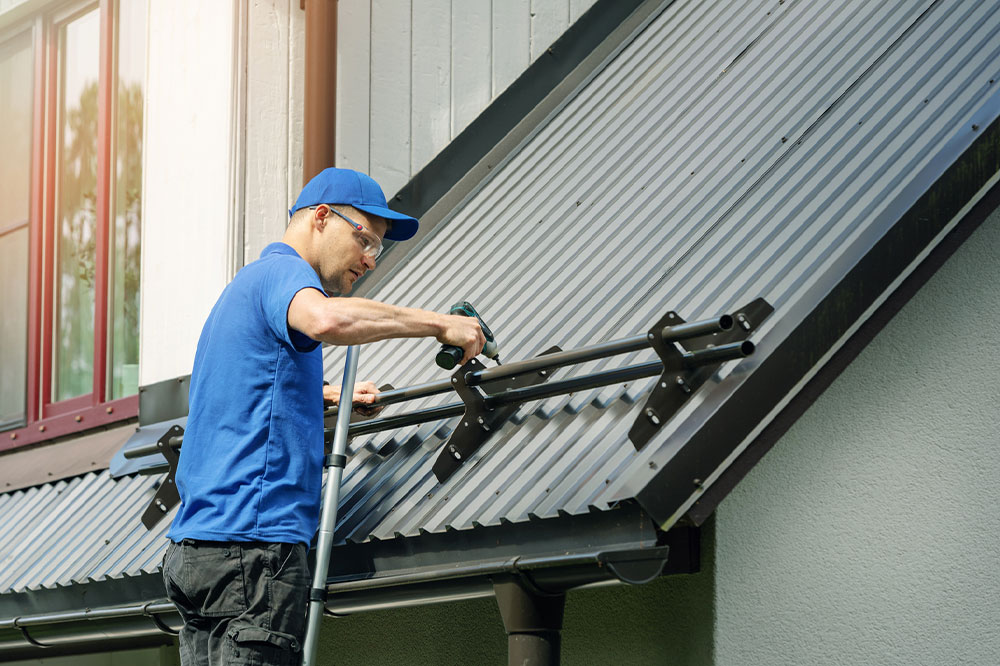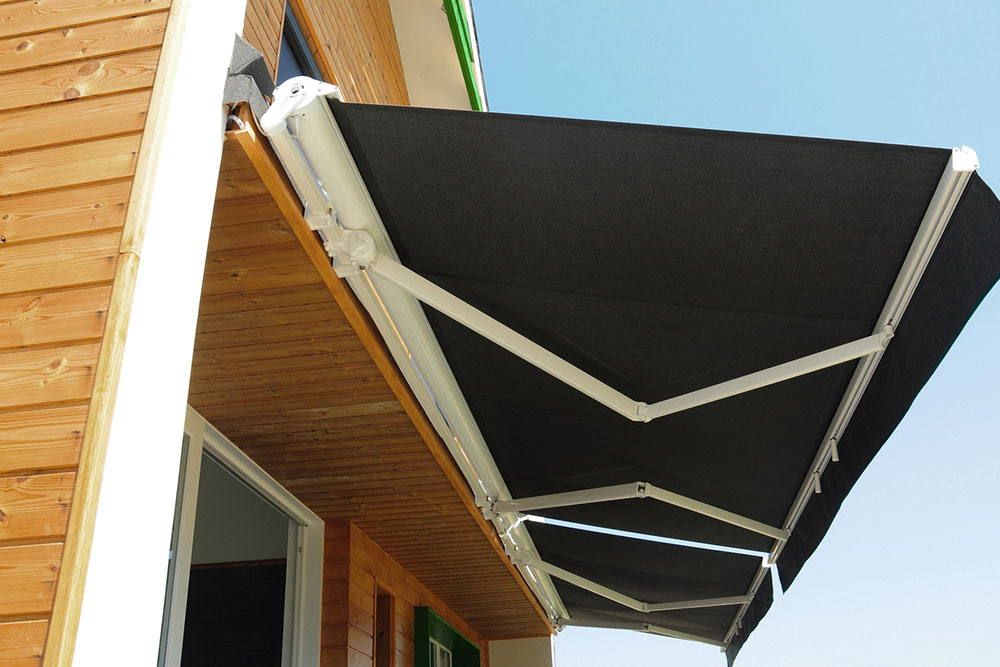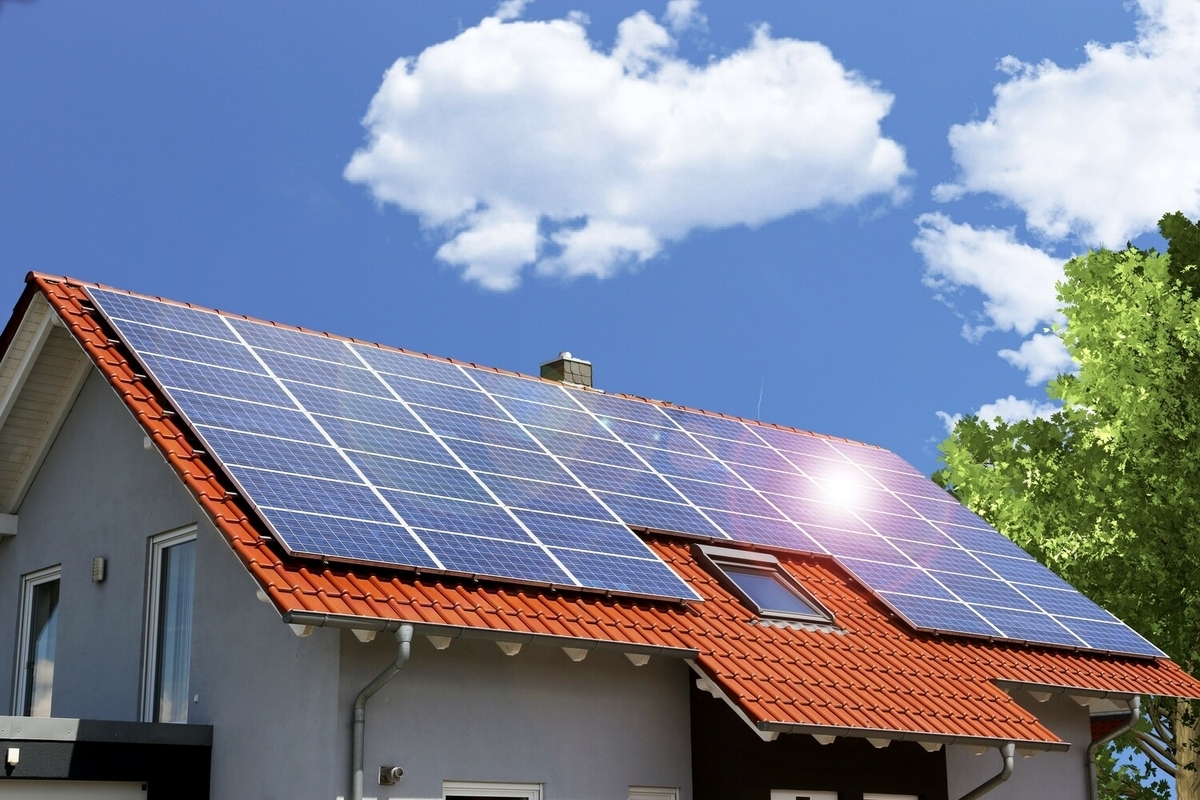Roof Truss – Components, Types of Designs, and Benefits
A roof truss is a structural unit that is designed to support the roof of a building and to protect houses against the forces of wind, rain, and snow. A roof truss is usually supported by exterior walls and may span the width of the whole building. The structure has become quite popular over time as it offers great convenience, affordability, and versatility. Here are key things to know about roof trusses:

Components
A truss can usually be recognized by its triangular design. The structure is used for roof construction and is pre-engineered in a factory using lightweight materials. But a roof truss and its design have multiple components, including ties, roof covering, shoe angle, panel points, ridgeline, purlines, rafters, struts, sag tie, base plate, anchor plate, and anchor bolts.
Roof trusses are often an excellent alternative to rafters or stick framing. Rafters are usually built using larger pieces of lumber and require the skill of an expert carpenter, making the structure more expensive than a roof truss.
Types of roof trusses
Depending on the purpose—residential, commercial, or industrial buildings, you can find various types of roof trusses. Further, each type of truss has a specific design and its share of advantages and disadvantages. Some of the most popular types of roof trusses are:
King post: One of the simplest roof trusses, king post designs are most commonly used for garage constructions, short-term projects, and home additions. It employs a few truss components—a bottom chord, two top chords, a central vertical post (also known as the king post), and two webbing chords. As these trusses are made using fewer materials and have a simple design, they are extremely budget-friendly structures. However, they cannot span long distances and are best suited for small-scale projects.
Queen post: Queen post trusses are used for large residential projects. Some of their most common uses are home additions and residential home constructions. The roof truss here can cover 8 to 12 meters. In some ways, this type is quite similar to the king post truss, with both using a sturdy and simple design. But, instead of having a single king post in the middle, the structure would use a couple of queen posts connected by a straining beam. The additional posts can make these roof trusses slightly more expensive than king post trusses.
Fink truss: One of the most common types of roof truss designs in residential construction, fink trusses can span a width of 14 meters. The webbing in the truss follows a W shape, which often gives the structure an increased load-carrying capacity. Further, the positioning of the webbing also allows for storage space to accommodate things like water tanks, if required. Fink trusses are also considered one of the most cost-effective options considering they can span larger distances to support residential roofs.
Attic truss: This is a roof truss design used for houses requiring an attic or a loft living space. Attic trusses can span up to 25 meters, and their design is quite similar to that of queen post trusses; however, the two vertical posts of attic trusses are spaced further apart than queen post trusses. This allows more space to be utilized for attic storage or loft space. However, one of the disadvantages of this roof truss design is that, in certain circumstances, the webbing may limit the amount of space.
Scissor truss: Scissor trusses can usually help create vaulted ceilings. The roof truss design here can span up to 22 meters and is mostly used in residential projects that require vaulted ceilings. Here, the bottom chords are sloped, which helps create a dramatic ceiling. Further, scissor trusses combine the convenience of pre-engineered wood trusses and the aesthetic appeal of high ceilings. As this is an aesthetically pleasing roof truss design, it can be more expensive than other types on this list.
Gable truss: Gable trusses are typically used in combination with other types of trusses. They serve as the end cap for the roof, and their size varies as per the roof design. The roof truss design here consists of two top chords, multiple vertical posts, and one bottom chord. This framework helps support the roof sheathing. As you can choose from different sizes, gable trusses are often more expensive, costing 25–50% more than standard-style trusses.
Advantages
Quick installation: Simple roof truss designs, such as king post structures, are relatively easy to install. It can be put together in one day, depending on the availability of labor and tools. Further, it also helps reduce costs while ensuring reliability and durability in the roof design.
Cost-effective option: At first glance, the prices of roof trusses might seem exorbitant. But, considering the labor and material cost for on-site fabrication and the overall reliability, sustainability, and aesthetic appeal that trusses offer, the total cost will seem reasonable. Further, a roof truss can help in cost control as the component prices are known well in advance.
Roof trusses are extremely efficient and durable structures, but one needs to work with an experienced architect to find the best way to accommodate all their needs and meet the building code requirements.
